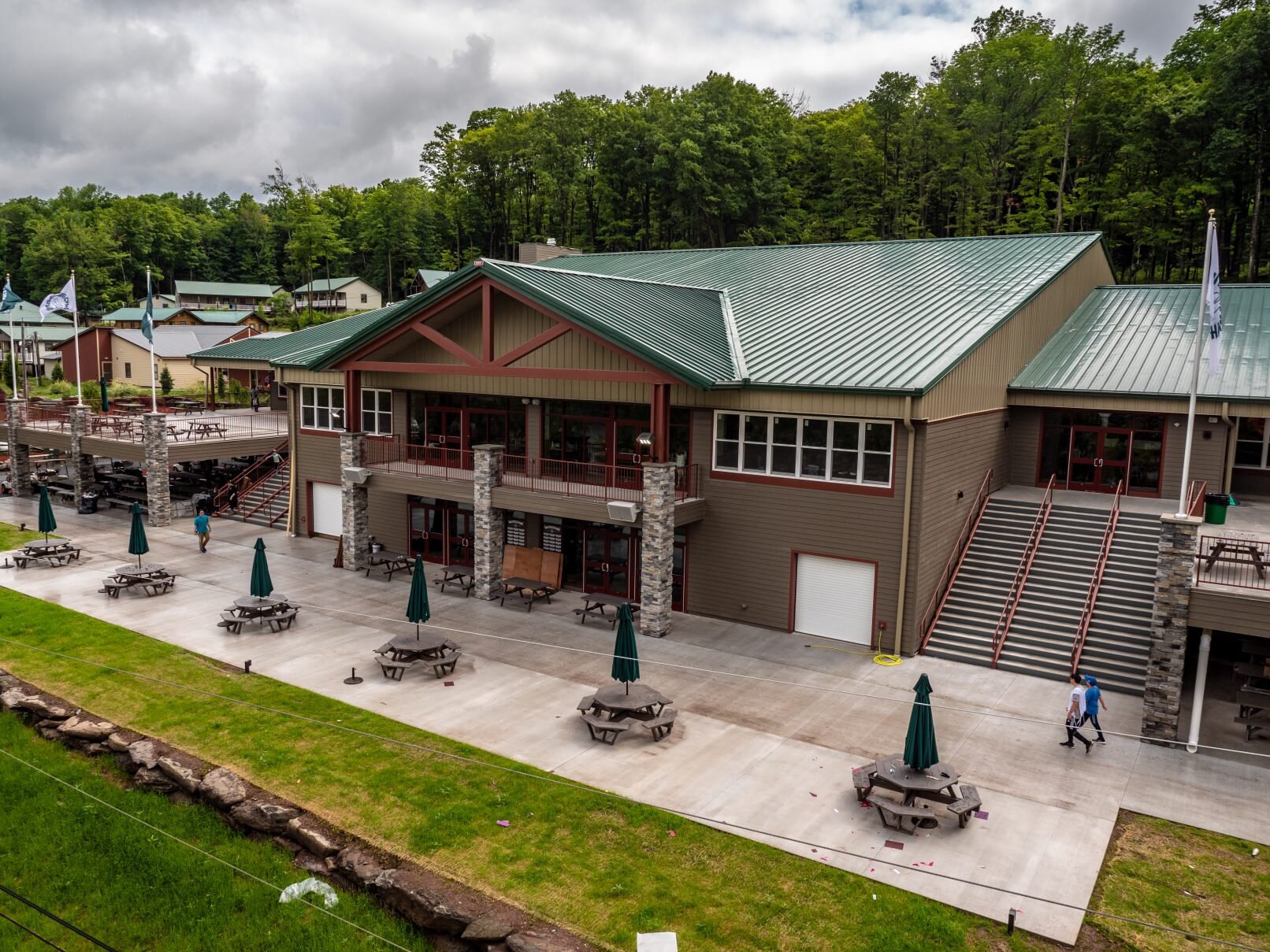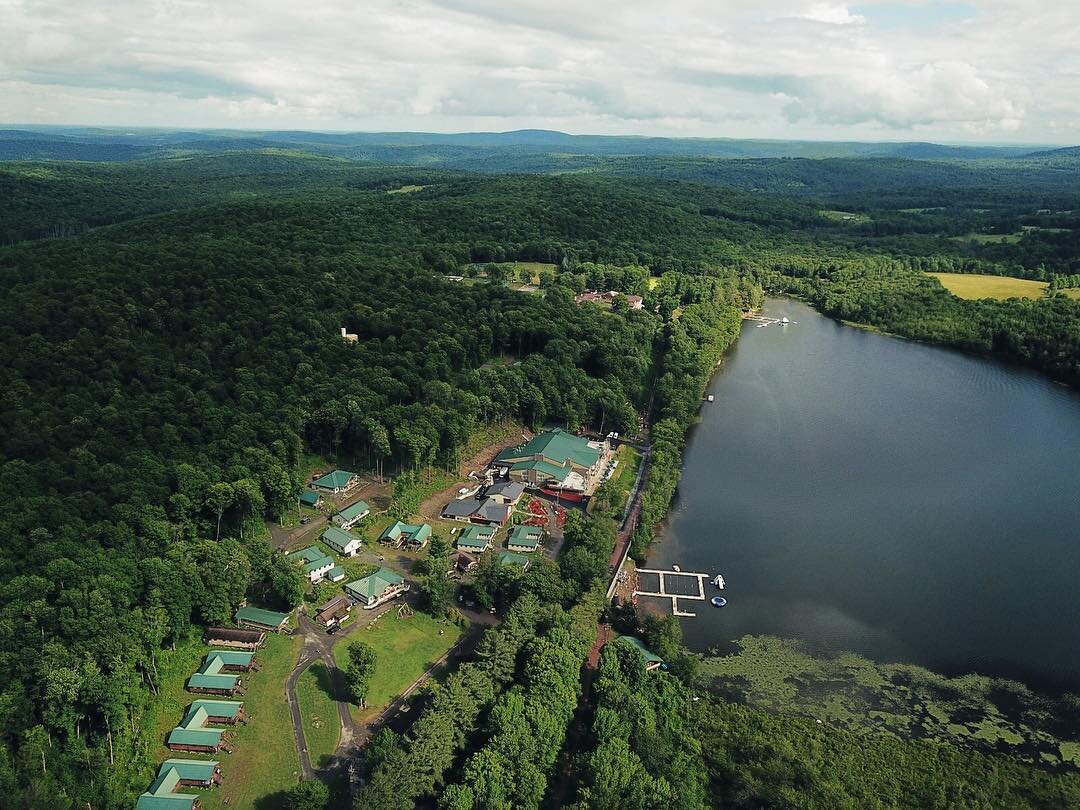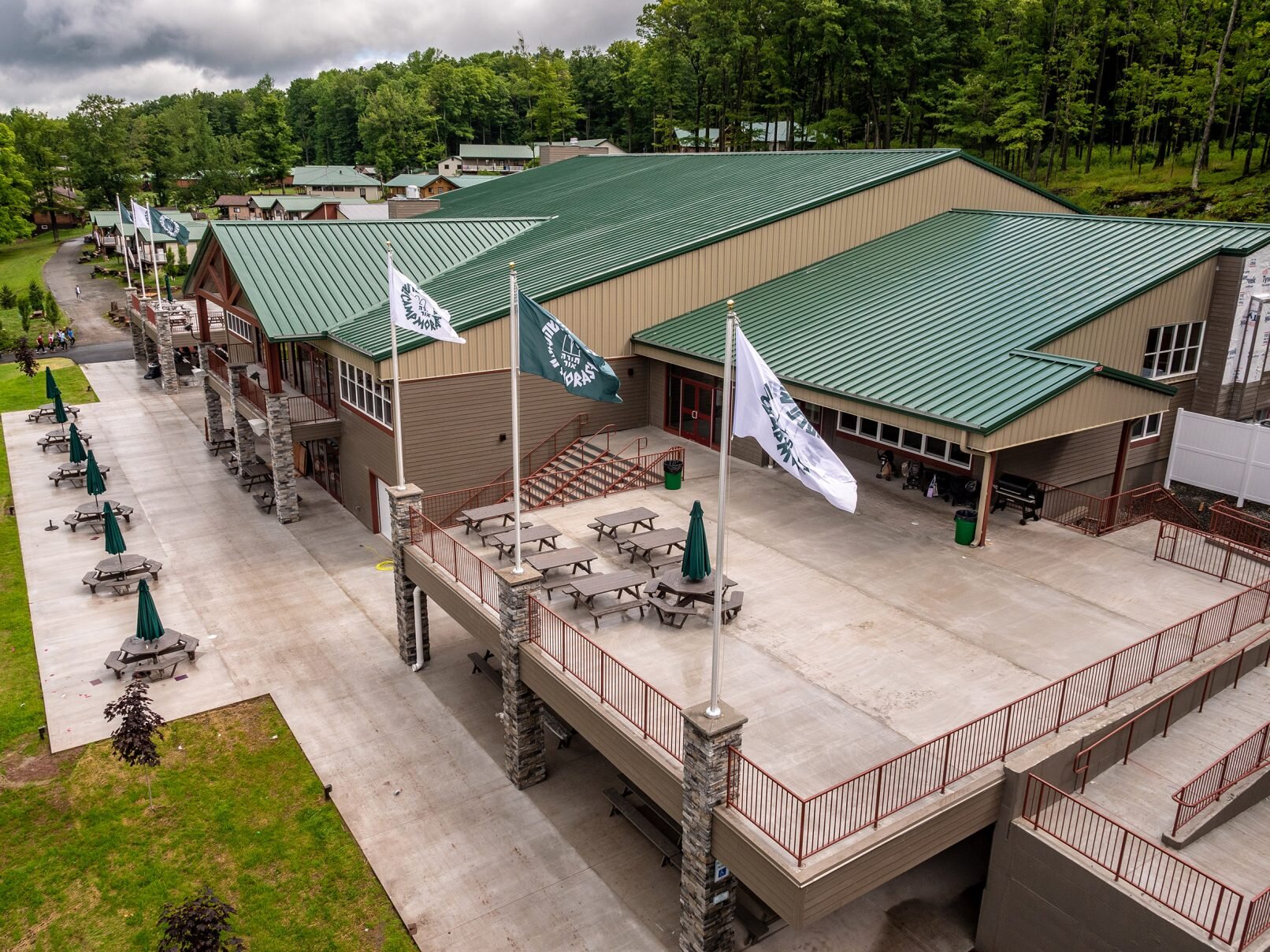Camp Morasha Dining Hall
Home to about 1200 campers each summer over the past 50+ years, the camp was hoping for an iconic design that would act as the signature building that would set a precedent for all subsequent structures. An accelerated construction schedule was necessary to avoid a camp closure. The foundation of the project was a large metal structure to truncate construction time. In order to distinguish the designs and add character, we stone clad large exterior columns to provide an accent for the grand expanse of windows looking out over Lake Como. Within the interior, a central fireplace acts as a gathering focal point, with wood ceilings and wainscoting to add warmth and a lodge aesthetic to the large space. Situated on the floor below is a canteen with refreshment bar, café style seating and even a stage for impromptu musical performances. Both the dining room with its large balconies and the canteen with its outdoor patio have been designed to accommodate the entire camp population. A new state of the art kosher kitchen is actually two kitchens – dairy and meat – with the necessary separation, housed in one convenient location. The structure is now a beloved central social hub for a campus that continually strives to provide the ultimate camper experience.

Warm woods on the columns and ceilings compliment the distressed metal and wood furniture – accenting the open and airy dining hall experience. Classic fixtures like oil rubbed bronze chandeliers and large steel and timber support beams add an aged character and warmth to the state of the art dining hall.


The Challenge
We needed to remove an existing dining hall and design and construct a new 35,000 square foot facility in its place, coordinate furniture, fixture and equipment procurement and installation, all in a ten month period between camp seasons from 3,000 miles away. The project was completed with a very happy client (and campers.) The resulting design set the tone for all subsequent designs in the surrounding camp grounds.
Project
Client: Camp Morasha
Size: 35,000 square feet
Location: Lakewood, Pennsylvania
Date of completion: June, 2018

